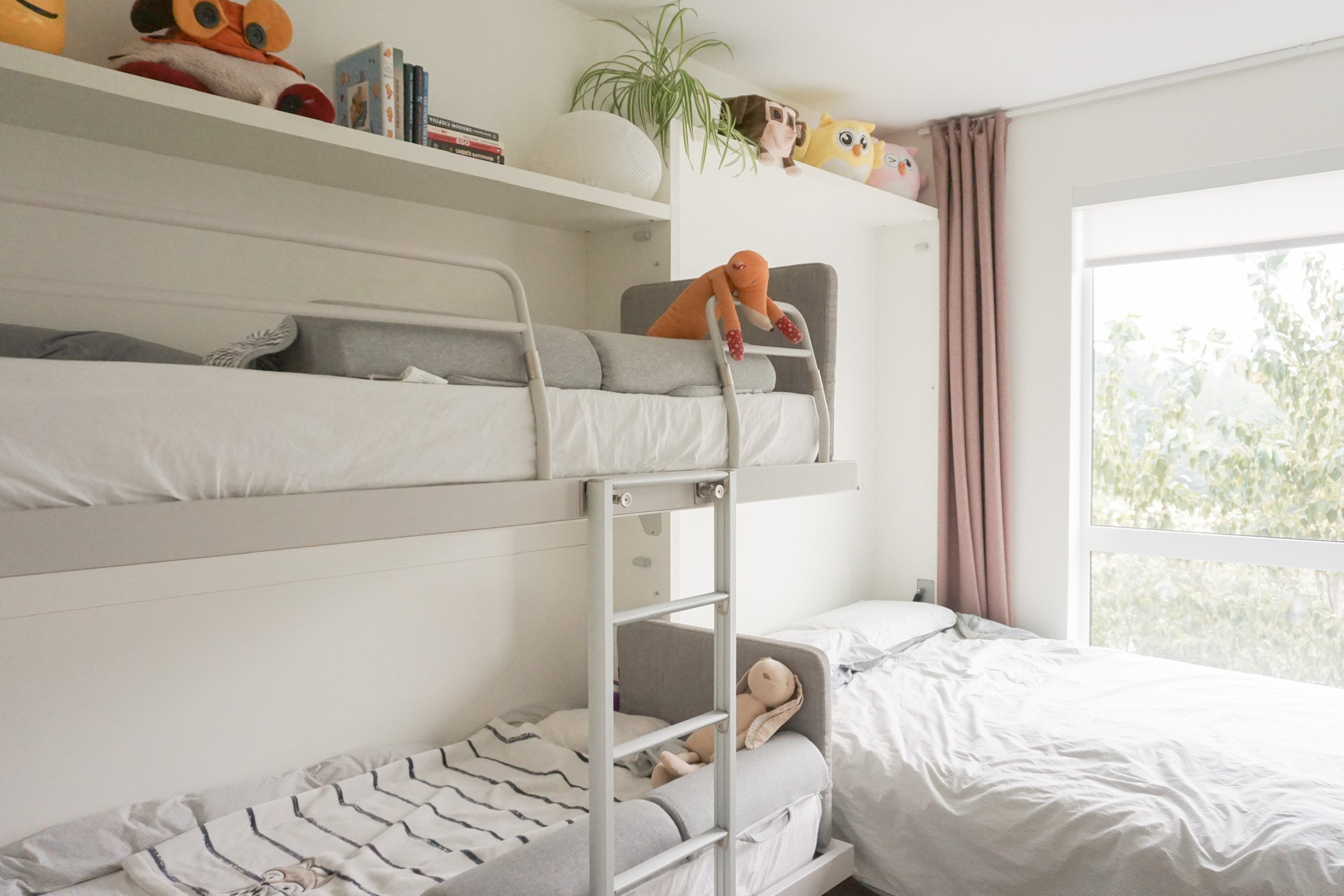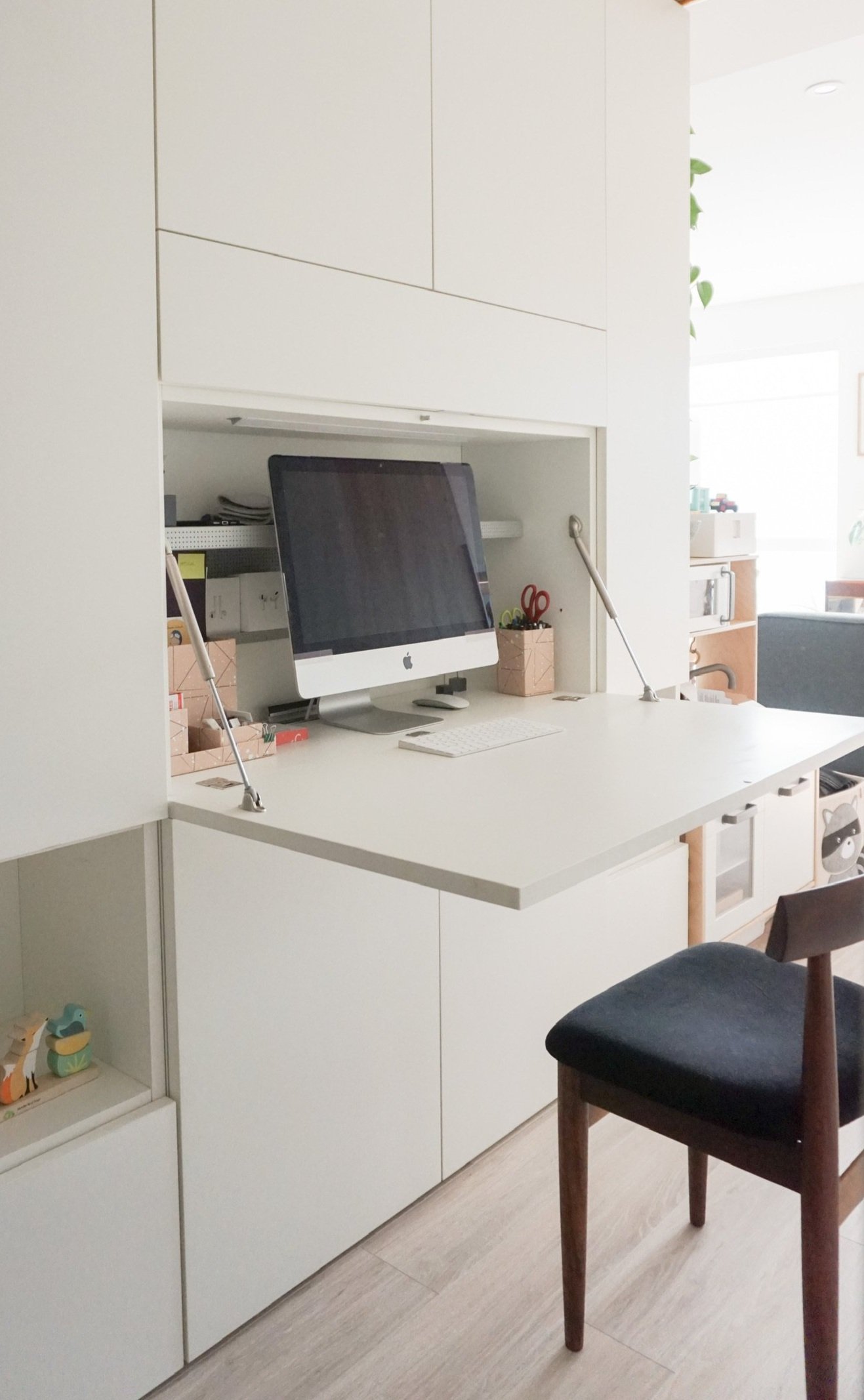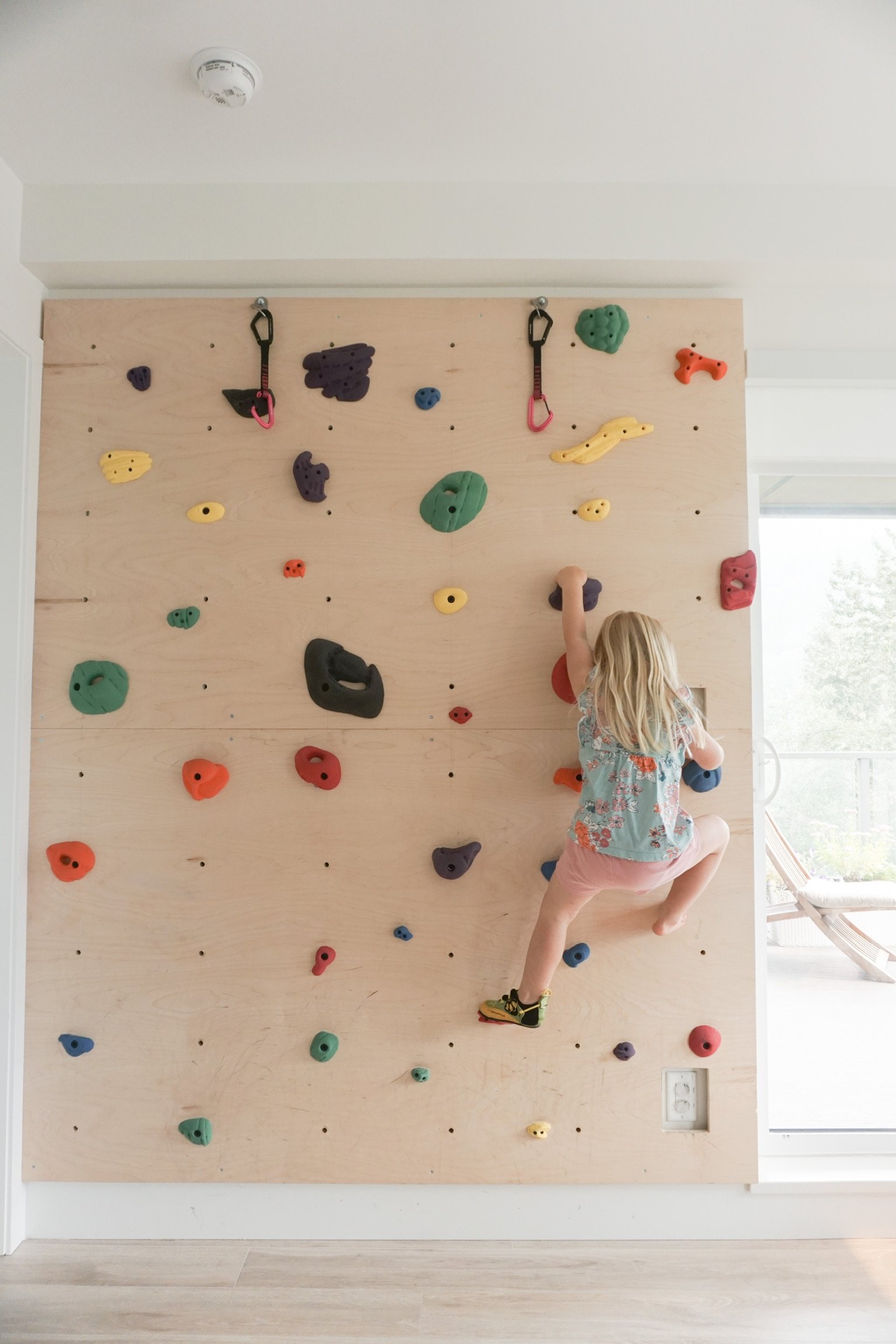Small Home Tour: Aleks, Ranko and 2 kids in 700 square feet in Squamish, BC
A family home for 4 with two wall beds!
This home tour has been a long time in the making. Ranko, Aleks and I met many years ago over our shared love of wall beds. And now after they have moved many times and welcomed two beautiful kids into their space, I am honoured to share their one bedroom, one bathroom 700 square foot apartment in Squamish, BC. Aleks was there when we bought our first wall bed as she worked at Resource Furniture (and still does) and then we met Ranko when he installed our wall bed. We then all became friends with shared love of good design, small spaces and westfalias ;).
entryway
Both wall beds down ready for sleep.
I’ll leave you with Aleksandra and Ranko below as they explain how their one bedroom has been working for their young family of 4.
Intro
We are Ranko and Aleks, originally from Croatia but we have been in Vancouver for over 10 years. I (Aleks) am the Director of Contract and Design at Resource Furniture. Ranko is a van builder and Furniture Installer with his company Golden Ratio Builders.
How big is your home and what is the layout ?
A one bedroom, one bathroom 710 sqft condo in Squamish, BC. We’ve been here almost 2 years.
Who lives there?
Dasha 4, Lada 2 and us.
How would you describe your home style?
Mid century and space saving modern. Minimal.
Tell me about your choice to live small. Was it a conscious decision or did it just evolve?
Cost of living was the biggest factor for us. We moved from Europe 11 years ago and a small space was all we could afford in Vancouver. We spend so much time outdoors that we don’t mind an efficient space. We camp and off-road a lot. We realized that the most important thing to us was the living room. As long as we had enough space in the living room the amount of bedrooms or size of the bedroom didn’t really matter.
Both wall beds away with lots of room for play
custom closets to replace former awkward closets.
Is there a piece of furniture or accessory that you couldn't live without that makes living in your space easier?
Our Wall Beds. We started with a sofa bed but it didn’t work, it wasn’t a comfortable sofa and it wasn’t a comfortable bed. Comparing the cost of the wall bed with the cost of renting a bigger place, the wall bed made the most sense. Since I (Aleks) worked at Resource Furniture, I knew the wall bed only attached at two spots on the wall and our landlord allowed us to install shelves which would be the same amount of wall damage.
We have now lived in apartments ranging 400 square feet - 900 square feet and brought the wall bed with us to each place. In total the queen bed has moved 5 times and bunks 3 times!!
We then purchased our wall bunks to accommodate our family and friends to visit us and have a comfortable bed in our small apartments.
Now our eldest daughter has been using the wall bunk beds since she was 2 and now is on the upper bunk at 4 and our baby is on the lower bunk.
We use those bumpers to keep them safe and a play mattress on the floor for extra peace of mind.
We now have our wall beds along one wall in the one bedroom. We bought this place before we knew how the walls would work with the bedrooms. We had hoped our wall bed would work in the living room but it didn’t work with our existing furniture that we love ,so we decided to room share. At the kids’ ages right now sharing a room is great and works for us. And because we can put the wall beds away during the day, the kids have a fair sized play room. Our one bedroom, one bathroom apartment works because of these wall beds. We see them as a long term investment that will continue to move with us. (ed not. follow to the end of the post for a special code from Resource Furniture)
What is something you love about living small?
We can’t accumulate too much stuff. If I’m buying something now I need to know where it’s going to live.
Plus with small kids it’s so nice to be close and know where they are at all times.
We also love how we have considered every inch of our home. Working with the furniture we have and love and with very limited wall space (because of all the windows). We’re really happy with how it’s turned out.
living room through to the efficient kitchen
Living room looking through to the bedroom
What is something you hate?
A small space with kids can get messy very quickly. It doesn’t take much. With toys and bags on the floor. It can feel messy fast. It’s also fast to clean and there is a spot for everything, it’s just making everyone in the family help clean up.
In Squamish with the weather (wet) and spending so much time outdoors I wish we had a mud room. That would be the dream.
I think Small Space-ers need to stick together and share all their best tricks. Do you have any storage or organizational tips you want to share
Our round dining table is vintage Danish with chairs that tuck in tight. It works so well in a small shared space. Also the round shape doesn't make me nervous that someone will bump into the corner and get hurt. We protect the table with a Gathre mat and it’s perfect for us and a 2 and 4 yr old. Easy to wipe down and protects our table until the kids are a bit older.
Our modular fold down office (also Resource Furniture) that we placed in our hallway. It’s actually 42” wide and folds down to 50” deep which is a generous desk. Then it’s only 13 3-4” deep when it’s folded away. We added cabinets on the side for additional kid toy and art storage. We still get natural light from the living area so while a unexpected place for a home office, it works!
Clever home office in the hallway.
Tell me about those closets in the bedroom?
The existing closet was not maximizing the space so Ranko removed the closets. They had full size hinge doors that opened up into the room, with a dividing wall in between that wasted alot of space inside the closet. The old closets were also not taking advantage of the full height of the room. Opening up the whole space and replacing the builder closets with a custom closet system increased the storage. The narrow doors don’t open up as far into the room now. We also love how it is the same finish as the wall bed. And again we can take them with us if we ever move!
I notice you don’t have a coffee table or lounge chair. How did you decide what furniture to keep ?
We had more furniture in the space when we first moved in. But we removed the lounge chair so the girls could have room to play and run. I loved the chair but we just didn’t have the space (we kept it and it is safe in storage room waiting for next space when the girls will be bigger and have their own room :)). Same with a coffee table, it was glass and rosewood and we didn’t have the space. We use the kids table or stools as our coffee or side tables when needed. The kids play set was an investment but we use it everyday for multiple purposes and it will grow with them. Functional and beautiful. I don’t think there is a single piece of furniture in our place that we don’t love now.
Same with transitioning the girls into their bunk beds bed early to get rid of the crib to allow more place for play and less shifting of furniture around daily. (Ed note: same over here!!). It may seem early for some families but it has worked well for ours to transition to the bunks and have more space for everyone.
floorplan
Squamish isn’t really a place that is common to live small. Often people leave Vancouver to find more square footage in Squamish. How do you find being a family that lives small there?
There is a small living movement here especially tiny homes or off grid spaces. It tends to be more a bit more couples or individuals. It is rare for young families to live small. But we have friends over all the time. Our space is so multi-functional that we can host comfortably and we are so happy with our home and to show others it’s possible to live comfortably like this.
The dining room. And the beautiful light their apartment gets. There were mountain views but I could n’t capture them to due to forest fire smoke that day.
View into the main living area from the bedroom
custom climbing wall built by Ranko
I asked Aleksandra to share some sources of her space….
Wall Bed - Ulisse by Clei from Resource Furniture (ed.note: same!)
Wall Bunks - Kali Duo by Clei from Resource Furniture (ed note: same!)
Desk/work station - Home Office by Clei from Resource Furniture
Closets - Storage by CLEI from Resource Furniture
Table Cloth - Gathre Mat Round
Dining table with chairs - Danish mid century Roundette dining set by Hans Olsen for Frem Røjle
High Chairs - Stokke Tripp Trapp
Climbing Wall - Custom by Ranko, Holds from Climb On
Stuffies - Fox and Bunny from Jamina Kosanovic
Shoe Cabinet - vintage ikea (ed note: wish they still made these!)
Bumpers for bunk beds - Milliard Bed Bumper
Kids Elephant Chairs and Table - EO Denmark
Resource Furniture BC has kindly offered the code 600SQFT for 10% off wall beds until the end of the 2022. Mention the code when purchasing a wall bed through Resource Furniture (Vancouver location only). And as always, you can ask me anything about our wall bed experience. A previous post about FAQ about wall beds HERE.
The family :)
Thank you again Aleks and Ranko for opening your beautiful home to us. I am so impressed with how you have made use of every square inch while also allowing room for play, movement and creativity. Lucky to know you!
All photos by Alison Mazurek. Some sources may contain affiliate links where we earn a small commission if products are purchased through there.














