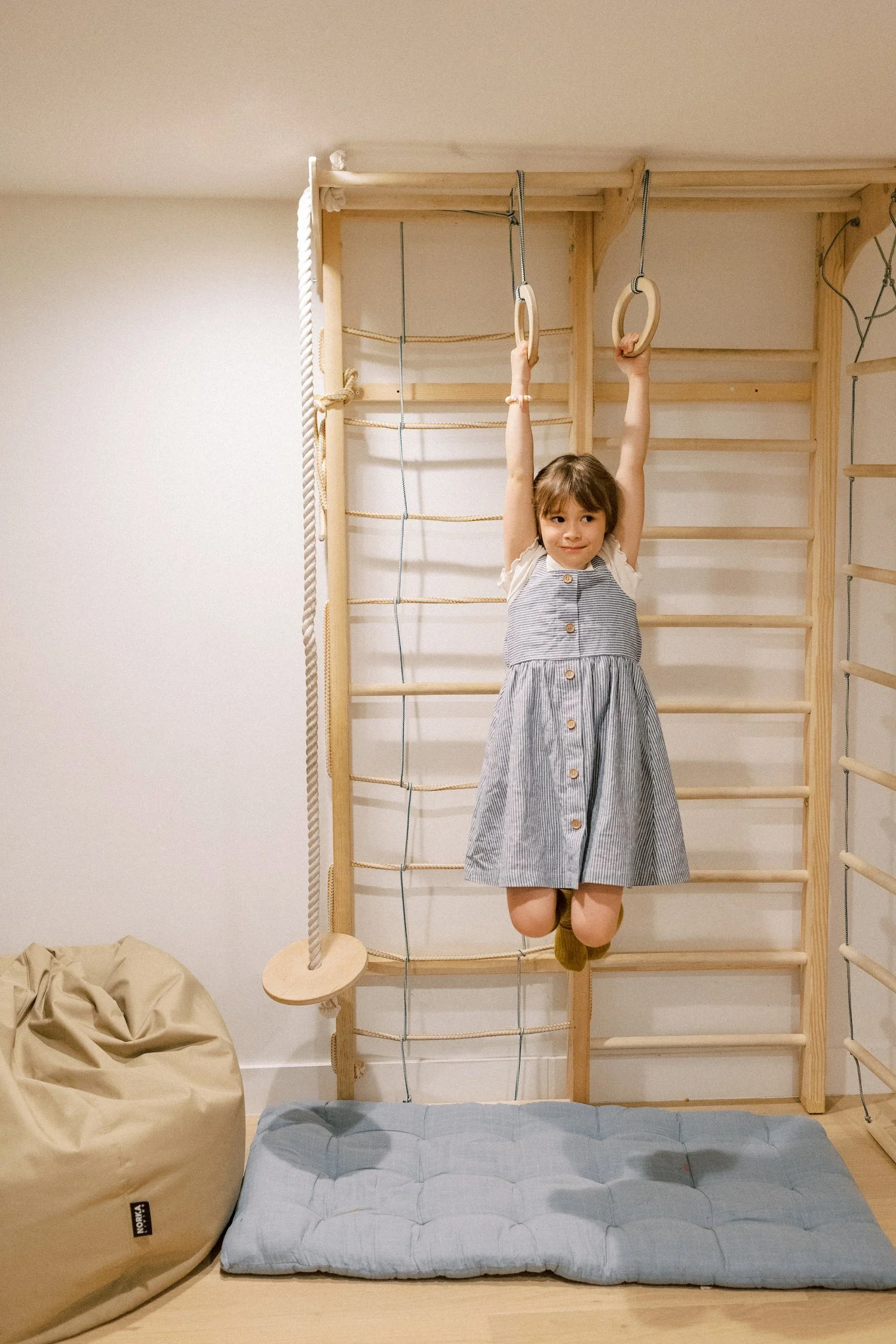When we found this gem of an apartment with the long dark, low ceiling’d “second bedroom” (in quotes because it is technically a den, not a second bedroom, or maybe our bedroom is considered the den, either way…); I immediately saw that this room could be split in two.
over 3 years later we finally did….
Read More


