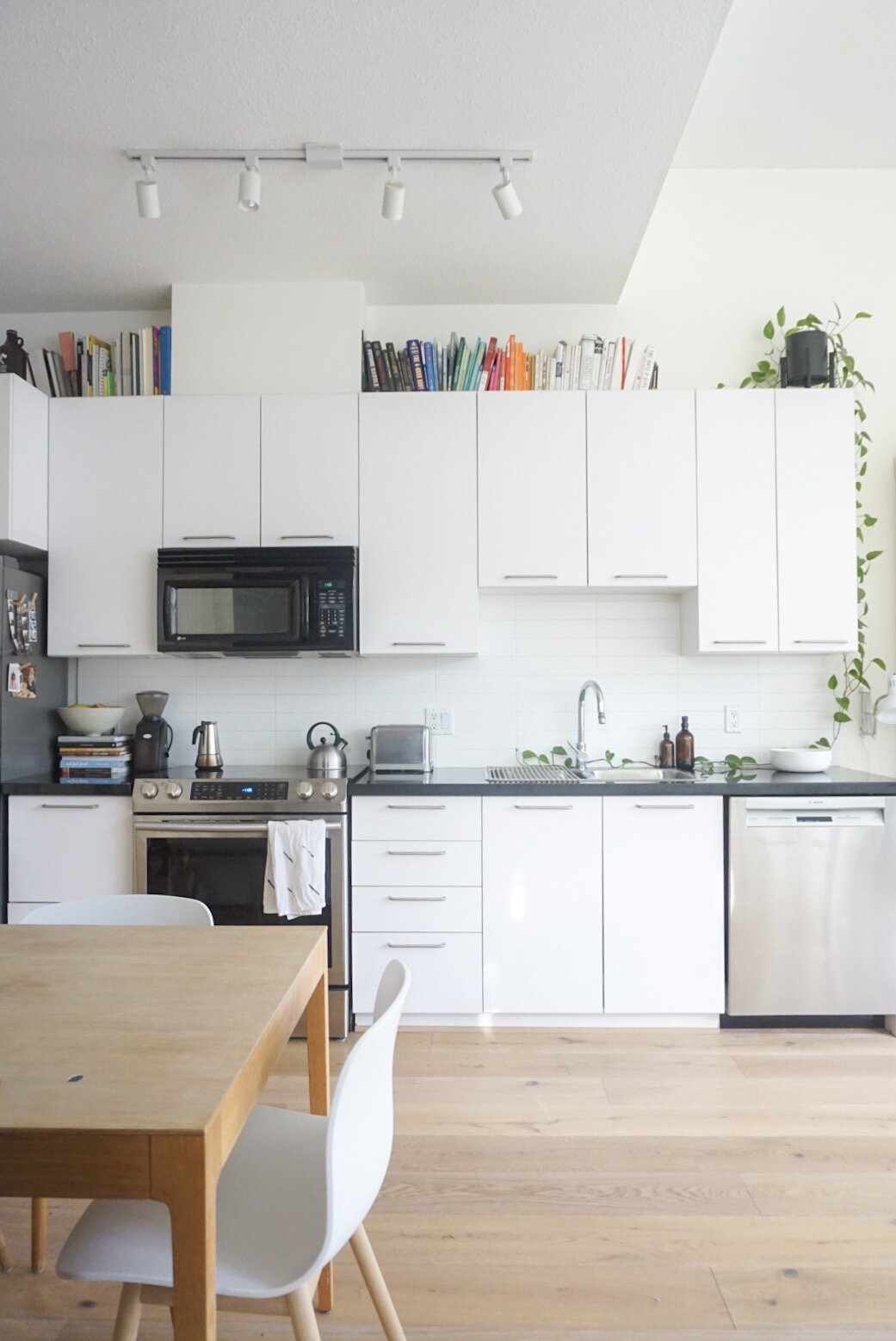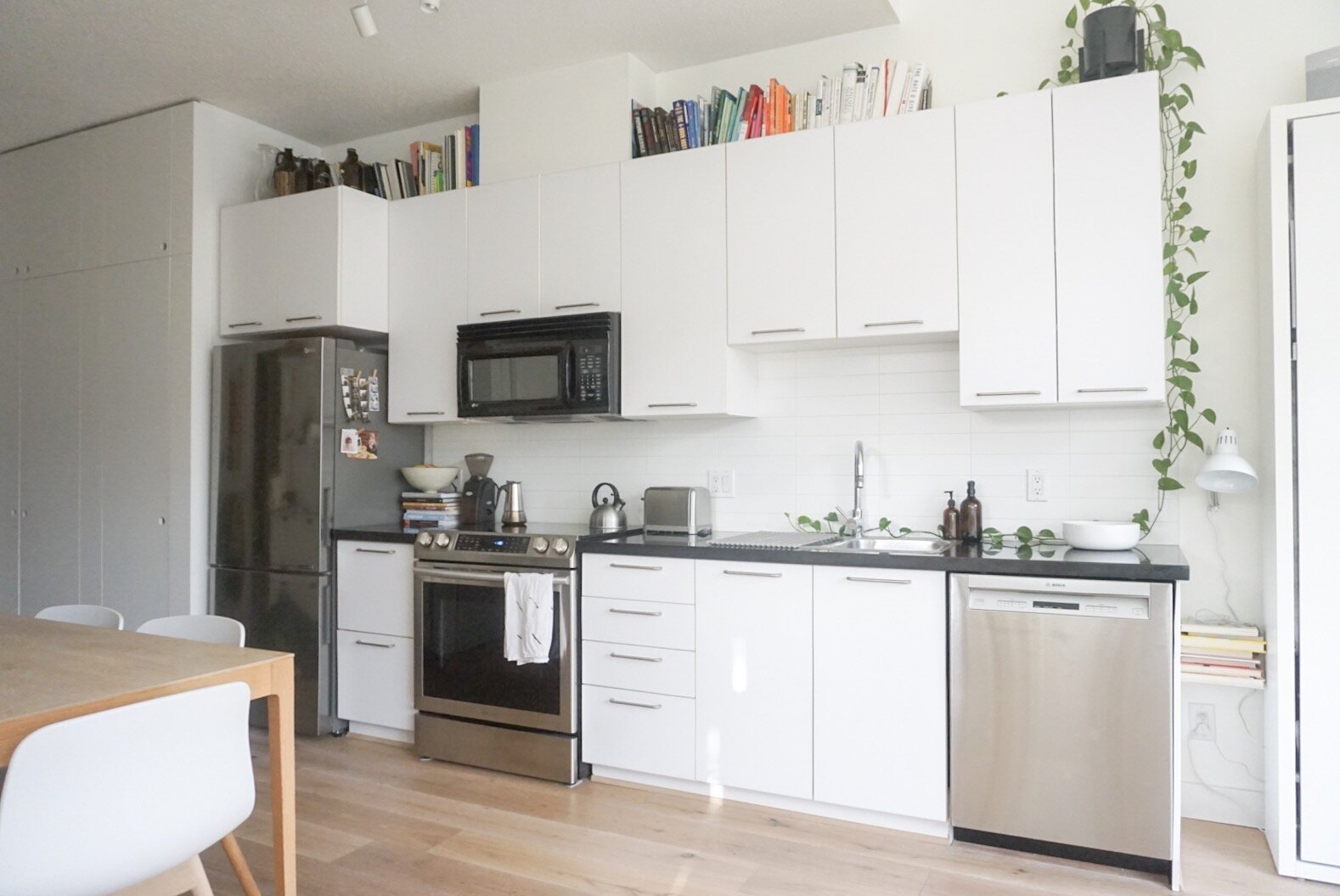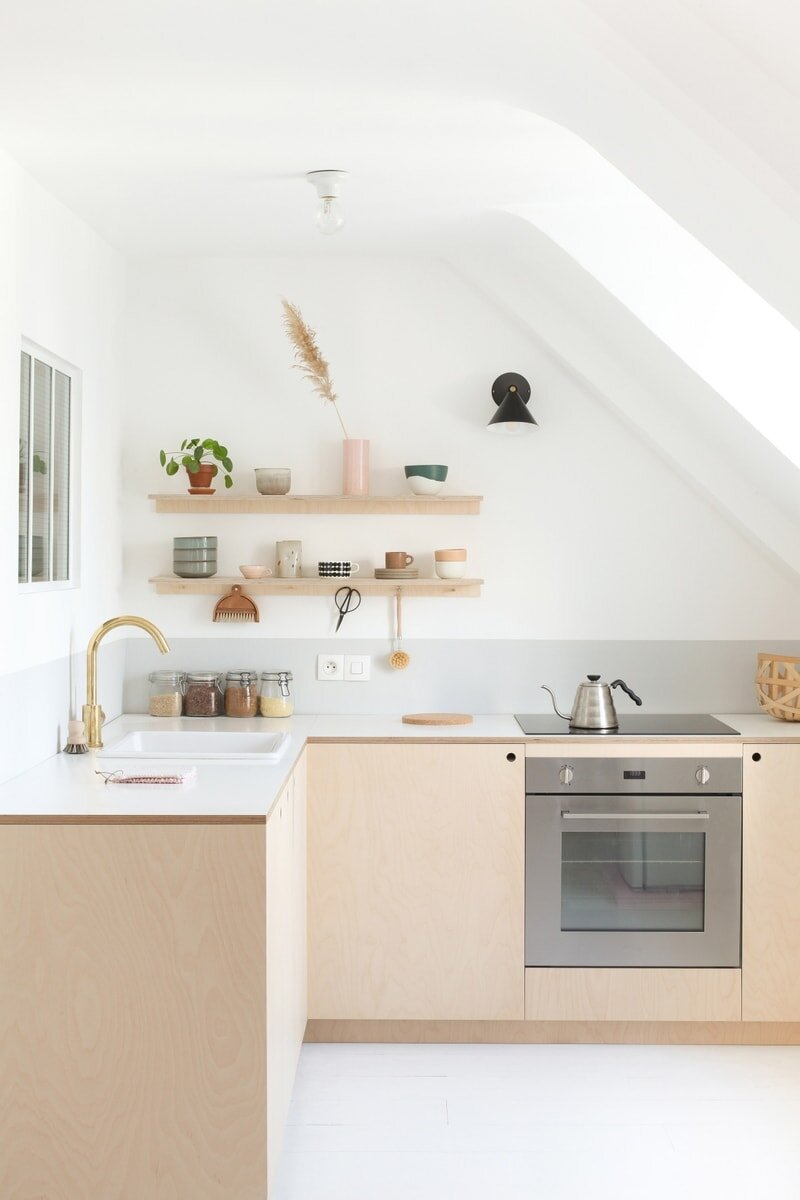Thinking About Small Kitchens
Our 12’6” long kitchen in our 600 square foot apartment
I spend a lot of time thinking and dreaming about small kitchens. I have a pinterest board (here) where I save small kitchens that inspire me and I’ve written previously (here) about my main issue with our current kitchen layout . I’m forever thinking about what works in our kitchen and what doesn’t. In possible future small spaces we have considered moving to, I am fascinated by kitchen layouts and functionality as well as their visual impact on a space.
I thought I would breakdown what is working and not working in our current kitchen. It may help if you are considering a kitchen renovation or questioning your own small kitchen. Here are some things I like about our kitchen, (which I wouldn’t consider small but it is in a small space, so there’s that).
Open Concept
White Cabinets + Backplash (I love white, especially in a small space)
Slide-in Range (more visible backsplash instead of controles for a cleaner, minimal look)
Counter-depth Fridge
Lots of Closed Cabinetry (while I love the idea of open shelving I’m not sure we could keep it organized and pretty in our small space)
Slide out Pantry drawers (dream pantry, while small is so easy to use with the slide-outs)
Just Enough Counterspace (I also use our kitchen table at times but I find our counterspace sufficient)
Dishwasher!! (have lived without one, don’t want to again)
Things I wish I could change:
Appliance Colour
Over the 10 years we have lived here, we have slowly changed the appliances as the previous ones have worn out. If I was to do it all again and had i known that we would end up changing the majority of the appliances I wish that I had opted for white. I think all white appliances in a white kitchen would be more cohesive. Mind you, white appliances can be harder to source and more expensive but I would have still liked to try.
Here is the story behind changing out our dishwasher, which had a big impact on being able to sleep beside our kitchen.
Smaller Appliances
We recently downsized our fridge. I know this is not a common thing to do as your family grows but our old fridge was breaking so we opted for a counter-depth fridge that is 28” wide versus 30” wide. We lost both depth and width in our fridge but we gained inches in our apartment (over 5”!!) and have not missed the extra space in the fridge as the new layout of our fridge is easier to organize and see our food (it has a bottom freezer versus a top freezer). I’ve wanted to make this change for a while and feel I will never go back to a full depth fridge even in our next space.
I would consider, in a future space, opting for all smaller appliances. In Europe and Asia it is common to have apartment sized appliances and I think we would be fine to have our appliances take up less space, especially our oven.
A rare wide angle shot of our home. You can see where the fridge lines up with the entryway closets. Previously our fridge stuck out about 5” past the countertop into the apartment.
No Microwave
When I look at our big black monstrosity of a microwave that we only use to make popcorn (did you know you can make popcorn in a paper bag in a microwave? Easy low waste snack as you can use the bag over and over!) . I always consider replacing it with a hood fan but the costs add up and it’s not broken. If I was to design a new kitchen it would not include a microwave.
Less cabinet space
We have ample cabinet space and while this is nice to have I don’t feel it is necessary and allows us to hang on to things we don’t really need (like 6 beautiful champagne flutes that we use approximately 2x per year that I justify keeping on a very top shelf). Our entire kitchen is 12’9” long and 27” deep (with an additional 18” wide pantry closet in our entry hallway). I feel we could do without the length of the dishwasher and cabinets above it and still be happy with our kitchen. Yes it would require us to be more edited in our kitchen utensils but I know we could do it comfortably. I have seriously considered renovating our kitchen to be smaller but the cost doesn’t outweigh the benefit unless we planned to stay here indefinitely. I’m not sure future residents of this space would appreciate my 10’ long kitchen ;).
While our kitchen is imperfect and we didn’t choose it, we are very lucky it’s nice, well built and composed of high quality finishes. Even though aesthetically I would like to change some things; our budget and practical feelings about not wasting materials leads us to love what we have.
A few other small kitchen ideas that I think about often:
Handles
I would opt for the smallest, thinnest, least obvious handles possible. Not handle-less push open doors as they tend to get really dirty but thin profile cut outs, knobs or edge pulls. Handles really catch your eye so I prefer a cleaner look especially in a small space
Unexpected storage places
One of my favourite small kitchens has hidden drawers in the baseboards (see below!). Pull out pantry drawers, under sink organizers, magic corners, bins and baskets to organize shelves… all of these things add up to maximizing storage in small spaces and I love that! One of the favourite items we have is our roll up dish drying rack that Trevor ordered and I now love (here or here). It frees up counter space and even adds some over the second sink we hardly use.
Here are a couple of my recent favourite small kitchens.
Hej Studios Paris Apartment (More info on their blog)
Heju Studios beautiful small kitchen in a Paris apartment. Love the use of affordable materials like plywood and the smaller appliances. The painted backsplash is also an affordable and well chosen solution.
Denise Lee Architect, whose work I adore.
I discovered Denise Lee’s work through Remodelista and fell in love with her thoughtful small space solutions. This kitchen is genius to me in so many aspects. While I would need a regular sized refrigerator, I would take so many lessons from this small kitchen if I was ever to renovate.



